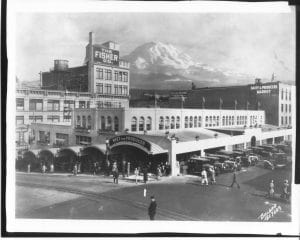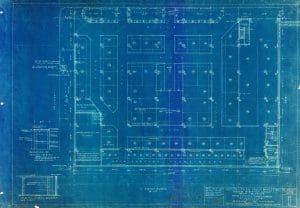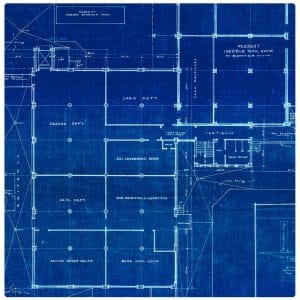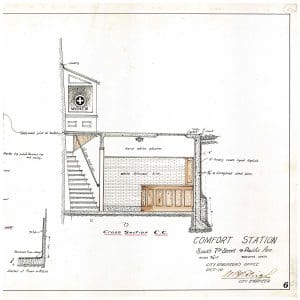This is a guest post by Andrew Weymouth. Andrew Weymouth is an archivist, exhibit designer and writer working in Tacoma, WA. He is the recipient of the 2021 Visual Resources Association Foundation grant, the University of Oregon's Vollstedt program and the University of Washington's Storytelling Fellows. He has created digital exhibits for academic faculty concerning Indigenous higher education reform, opens a new window, historical network analysis, opens a new window and a Middle Eastern graphic novel database, opens a new window. Previous writing concerning displacement, settler colonialism and oral history have been published in the Society of American Archivists' Archival Outlook, opens a new window, Library Juice Press (forthcoming August 2022), opens a new window and The Serials Librarian, opens a new window.
Lost Tacoma, recently made accessible through Northwest ORCA, opens a new window, is a partial representation of the Tacoma Public Library Northwest Room's holdings of technical drawings of local proposed buildings which were never constructed and constructed buildings which are now demolished. 116 of the total 560 blueprints across 28 locations are now available to the public.
When I began working on this project in April of 2022, I knew that I wouldn't have time to process the entire collection and I tried to focus on buildings created by key Tacoma architects as well as more utilitarian structures that might communicate important cultural values. While ubiquitous Tacoma architects such as Ambrose J. Russell, Earl N. Dugan or Frederick Henry Heath are rightfully represented in the collection, there is also the Carsten Meat Packing Company, opens a new window, designed by Chicago firm Henschien Everds & Crombie. These explicitly detailed technical drawings reveal values around animal treatment, hygiene and industry in Tacoma in the 1920s.
I also found the Comfort Station for Women, opens a new window a more complex and insightful plan than might be expected in a proposed but unbuilt restroom. The designs were created at the request of Mayor Angelo V. Fawcett in response to the growing Women's Club movement in Tacoma and their organized petition for a restroom to be built next to city hall to facilitate participation in local government. The space was intended to utilize a wood storage room under the sidewalk on the south side of City Hall but appears to have been unbuilt, as it only returns in subsequent petitions throughout the 1910s before falling away from the historical record.
The Lost Tacoma collection, opens a new window can provide a unique understanding of the social, economic, and ethical forces that influenced these technical drawings, whether they were built and how long they remained extant. I also hope the brief architect biographies that are included in the description of these records provide efficient and approachable profiles of these often fascinating thinkers. For an expanded set of visual resources, mapping, and timeline features, please visit the site I created for this work, opens a new window.





